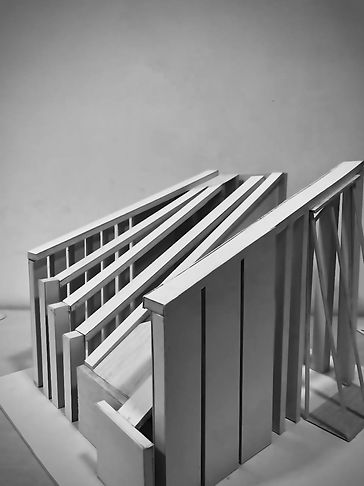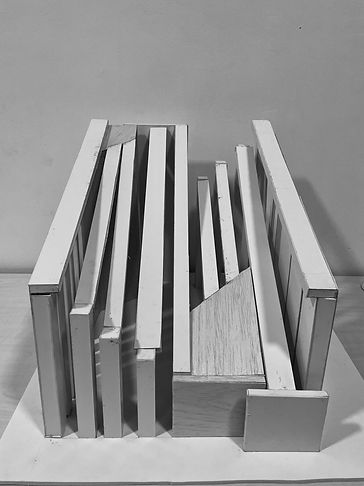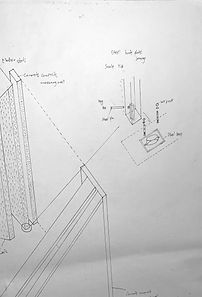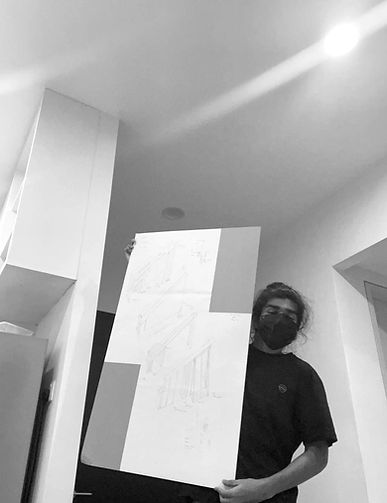top of page
PROJECT 3
INTEGRATION WITH DESIGN
BRIEF
The project developed in the design studio is further enhanced upon the presentation boards. We were tasked to produce architectural drawings that effectively communicated the design developed and compile on 6 x A2 sized presentation boards.
OUTCOME
At scale 1:10, a full set of orthographic drawings which included a floor plan, 2 elevations and a section was produced manually to scale. Moreover, an exploded axonometric including detailed drawings of tectonic ideas were also produced. Finally, architectural abstract drawings with scaled figures as well as abstract tattoo stamps were produced to effectively communicate the design structure.
MODEL DEVELOPED








FLOOR PLAN
EAST ELEVATION
WEST ELEVATION
SECTION
EXPLODED AXONOMETRIC

DETAILED DRAWINGS



ARCHITECTURAL ABSTRACT DRAWINGS


bottom of page